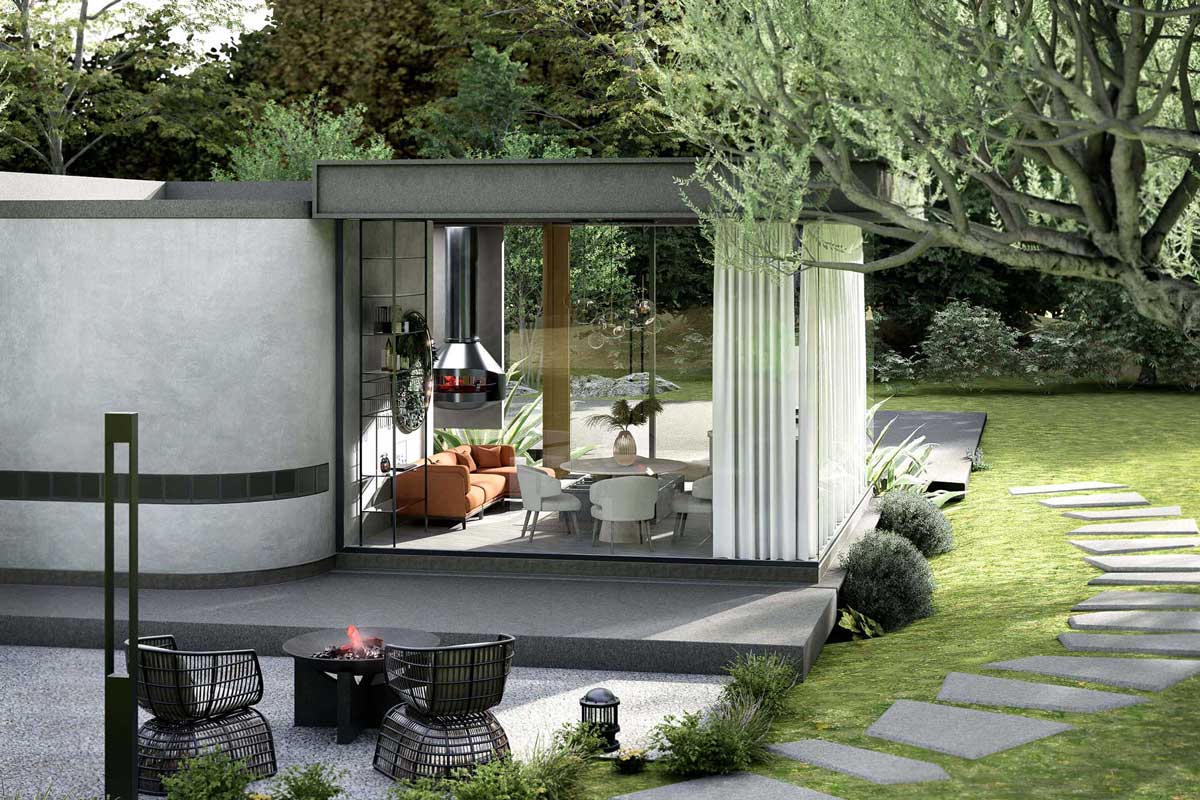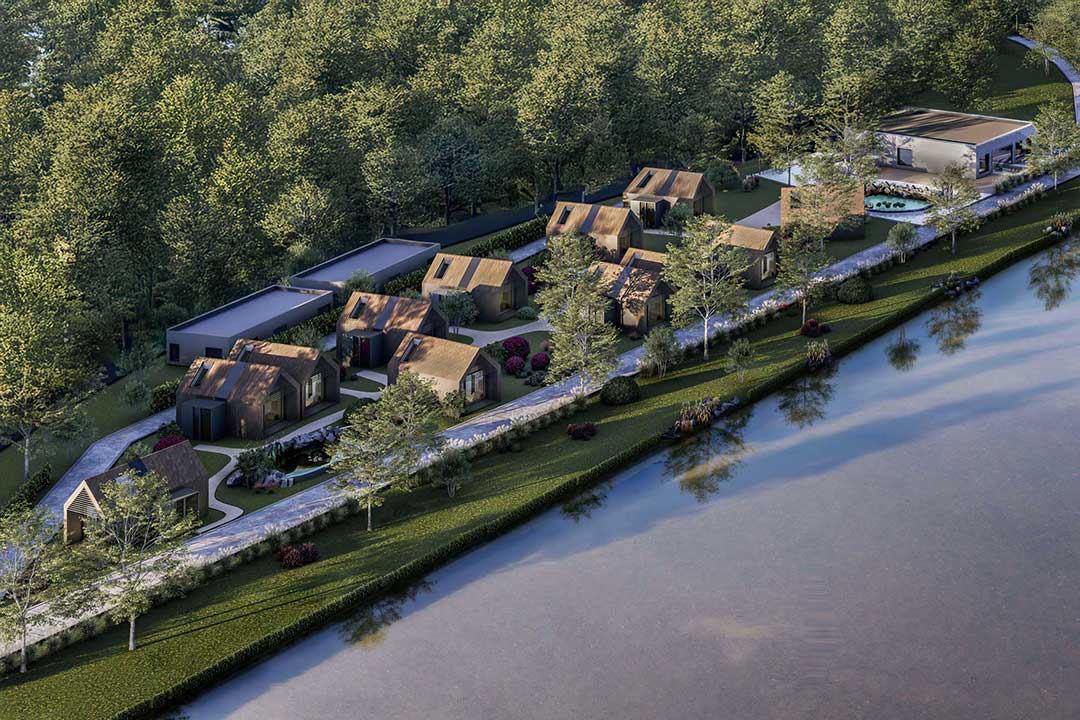Realistic visualizations of exteriors and interiors
Interior and exterior visualization services for architects, developers and designers.





I create realistic and impactful 3D visualizations and architectural illustrations for architects, developers, and interior designers.
Every project reflects your vision, combining detailed craftsmanship and creativity. From initial 2D sketches to final photorealistic renders—I help clearly communicate your ideas to clients, investors, and stakeholders.
Save time, impress your clients, and boost your project’s visibility with efficient workflows and high-impact visuals.
About me
My name is Olga.
I am an architectural illustrator, helping architects, developers, and designers visualize their ideas. My services allow clients to see their projects in detail and present the future result to their customers.
You can write me:
olademarch@gmail.com