3D Interior visualization gallery for designers and developers
Professional 3D interior rendering services for design studios and developers
Interior visualization offers designers and developersa compelling way to demonstrate the essence of their design by clearly conveying the layout, materials, lighting and overall ambiance of a space.
High-quality photorealistic 3D renders greatly enhance project presentations, simplifying the client approval process and communicating with investors. Each visualization in this gallery is tailored to the project requirements, enhancing its unique style and goals.
Explore our portfolio of exterior 3D visualization and architectural sketches projects for a comprehensive presentation.
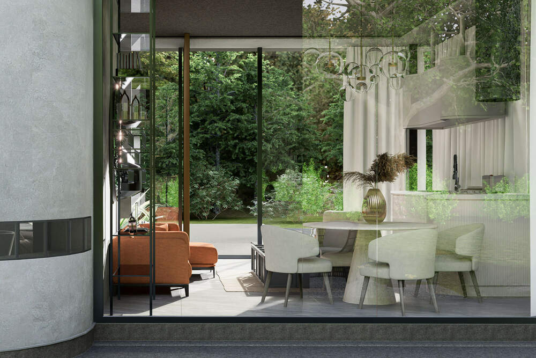
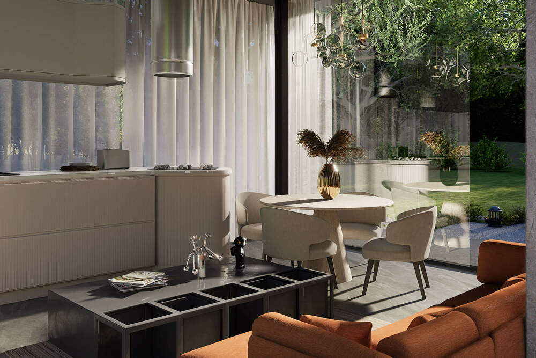
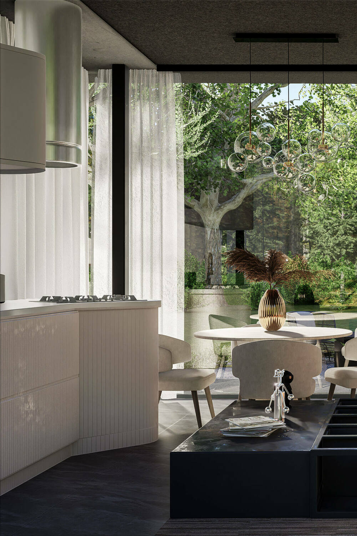
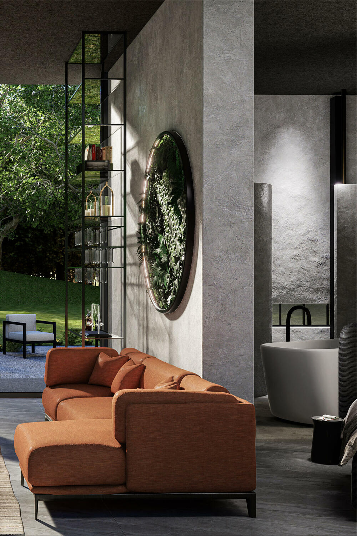
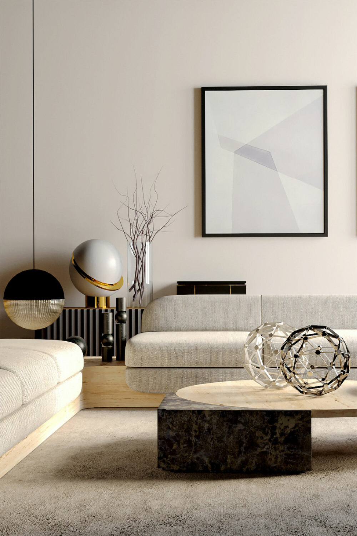
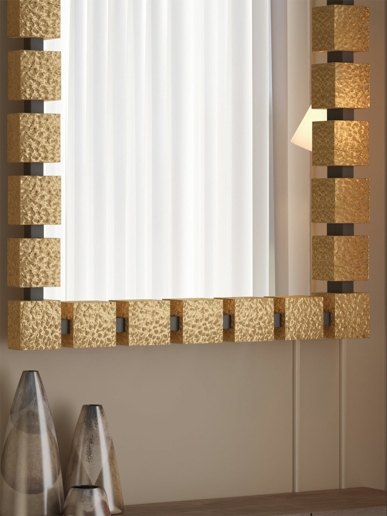
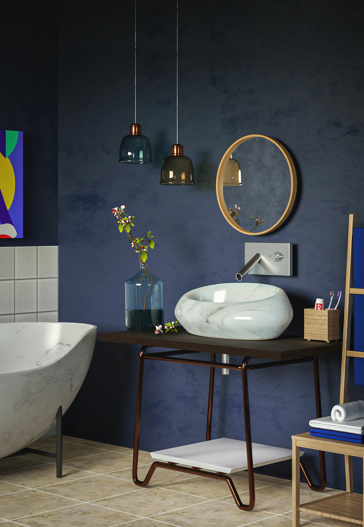
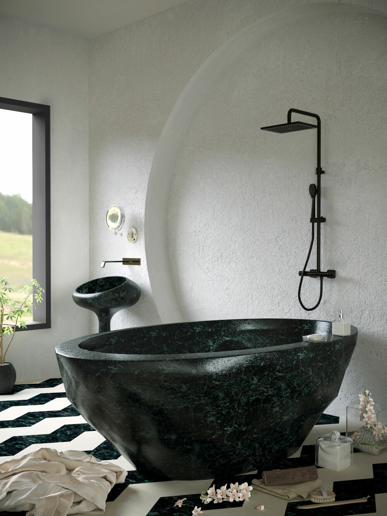
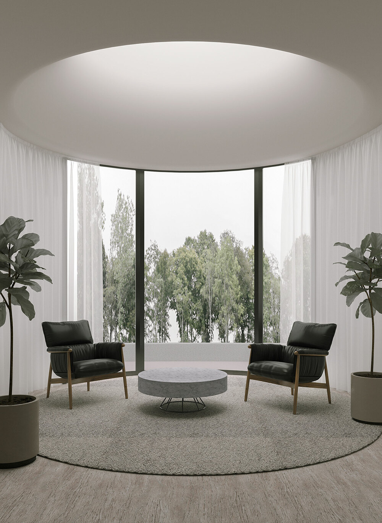
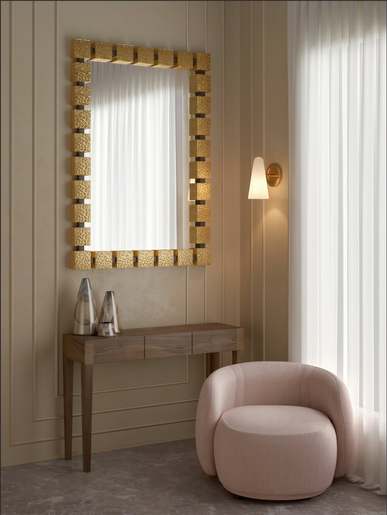
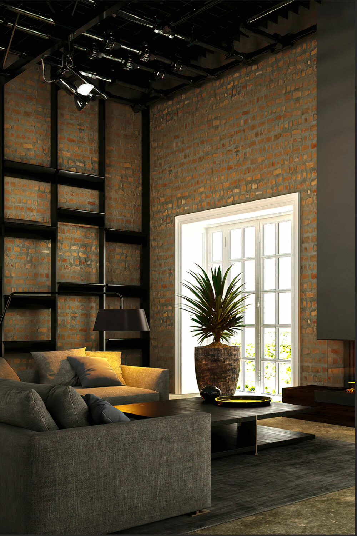
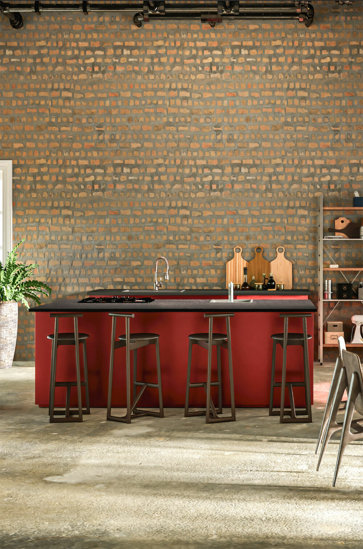
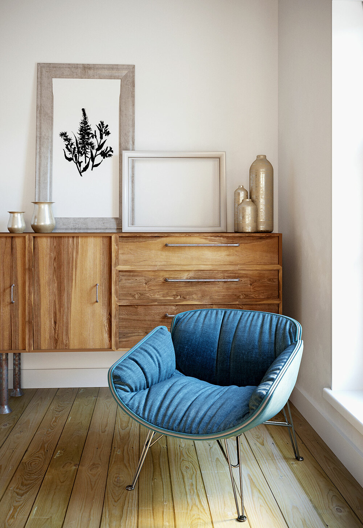
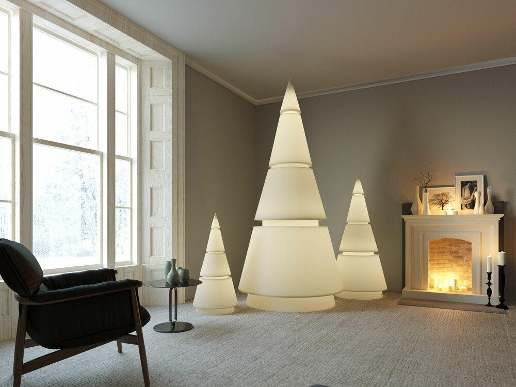
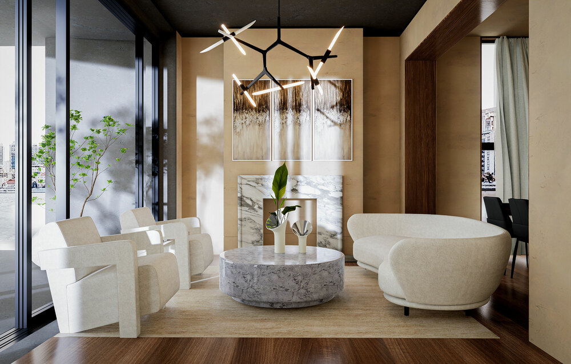
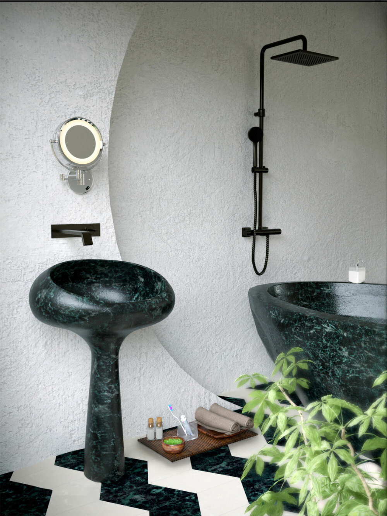
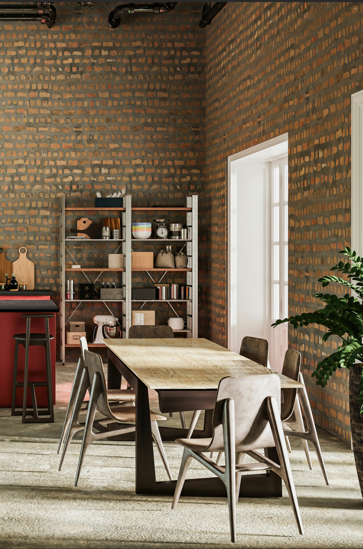
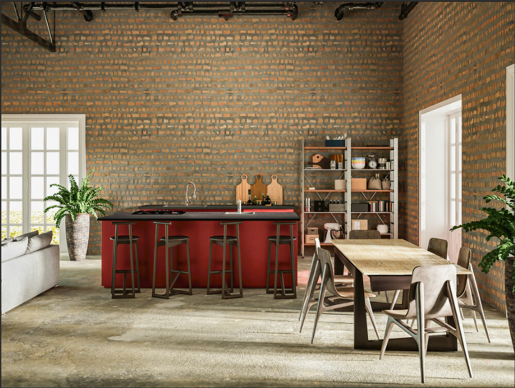
Photorealistic Interior renders that help you present designs clearly and professionally
FAQ
How long does 3D interior rendering take?
Typically 4–10 days depending on project complexity and number of views. Timelines are confirmed before work begins.
What do I need to send for an accurate quote?
Please provide a floor plan, furniture or materials list, plus inspirational references. This helps me prepare an exact timeframe and price.
Can I request revisions during the process?
Yes — two revision rounds are included: one after the initial model preview, and one befor the final render.
What format and license do I receive?
You get high-resolution JPEG/PNG/PDF files, with a standard commercial license for portfolios, marketing, presentations, and tenders.
Let’s discuss your design
and
I can help translate your ideas turn it into a photorealistic 3D render.