3D exterior visualizations for architects and developers
Why photorealistic house renderings matter in architectural visualization
This gallery features architectural exterior renderings created at the sketch or detailed plan stages of a project.
These 3D renderings help architects and developers visualize ideas for clients, win tenders, and speed up project approvals.
Even at the earliest stage, photorealistic renderings can convey spatial logic, mood, and the materials that will be used more effectively than words or drawings.
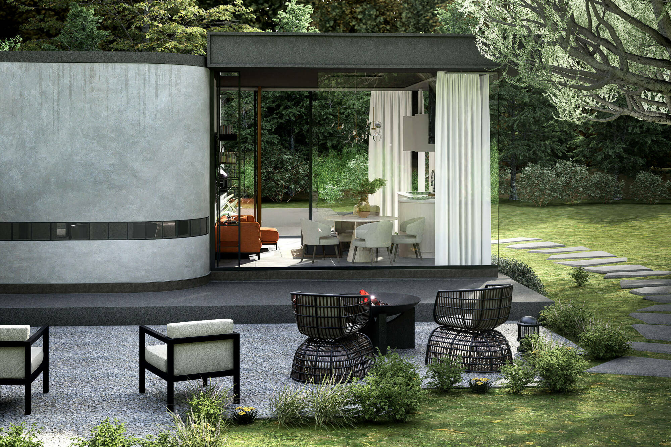
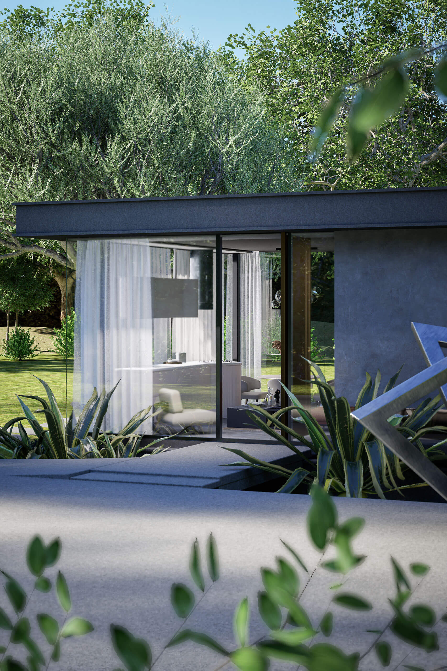
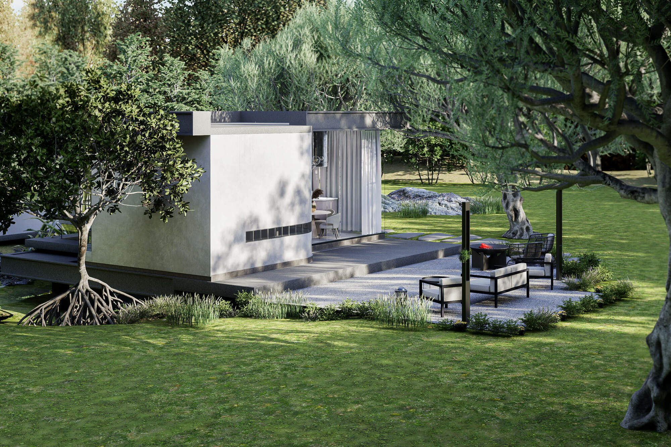
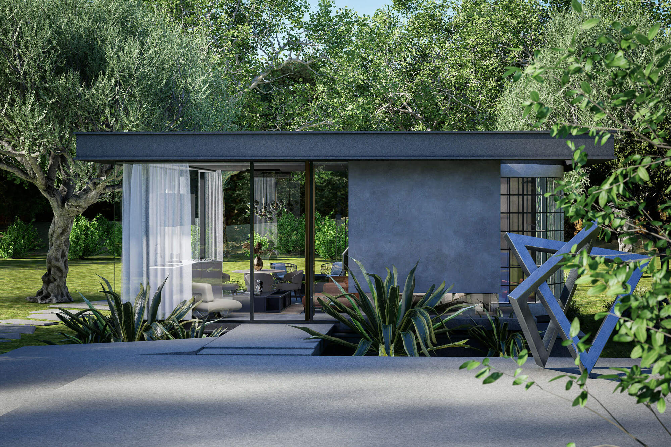
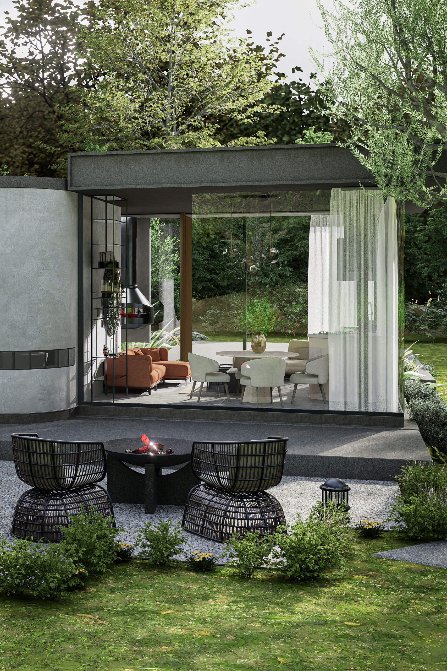
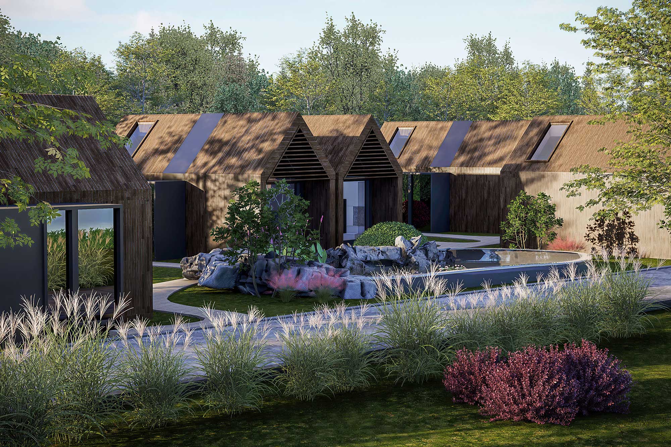
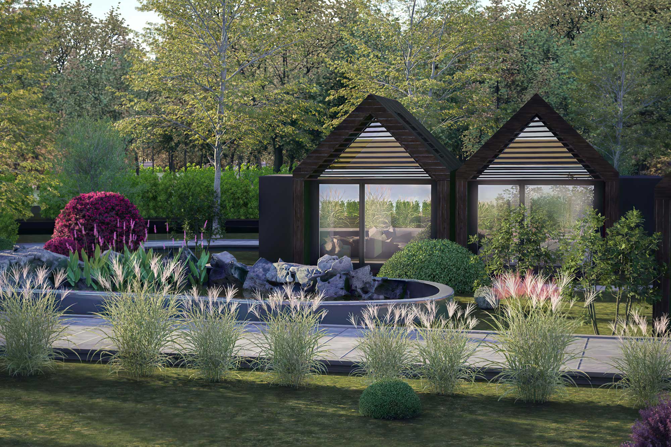
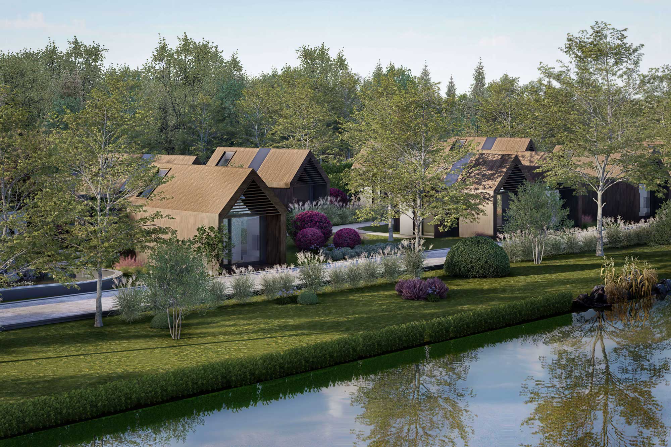
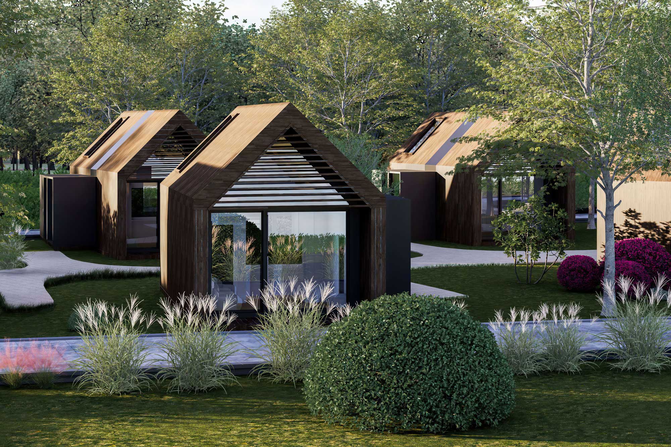
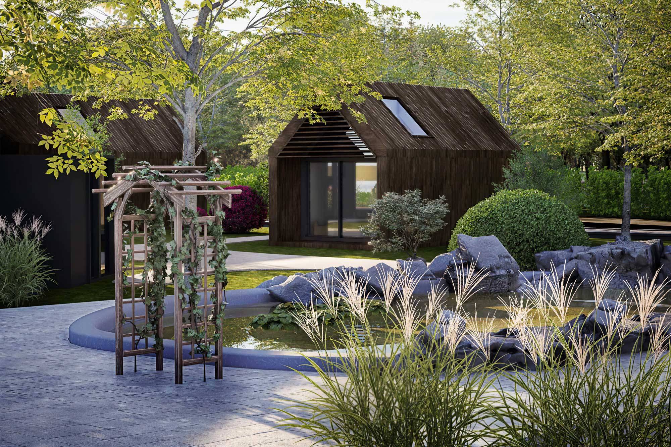
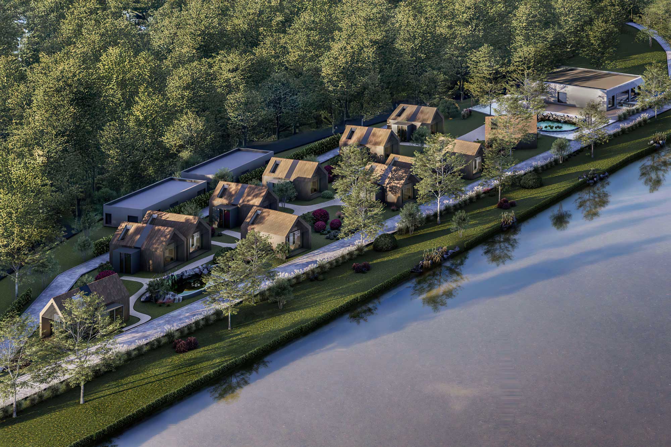
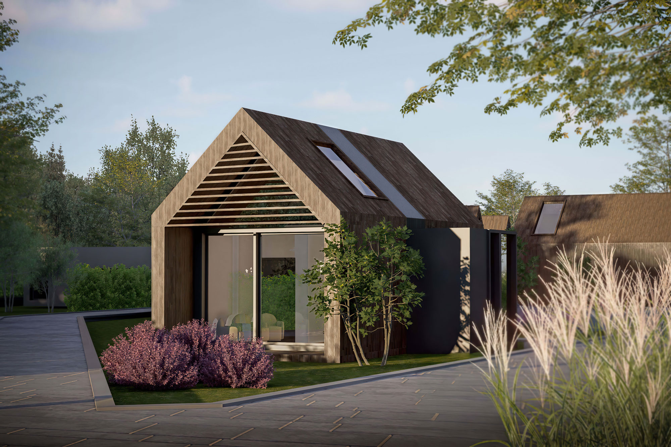
To get started, simply send me a clear brief with drawings, materials, and style references, and I will provide renderings that will help move your project forward.
What is a 3D exterior visualization and why do architects use it?
It’s a photorealistic image that shows how the future building will look — including materials, lighting, landscaping and surroundings. Architects use it to present design concepts clearly and to speed up client decisions and approvals.
FAQ
How long does it take to create a 3D exterior visualization?
Usually 5–10 days depending on the complexity of the architecture, landscape, and number of views. I always confirm the timeline before starting the project.
What files do I need to provide for exterior rendering?
Send a site plan, elevations or sketches, and any references for lighting, mood, or materials. If you have a BIM or 3D model, that helps speed up the process.
Can you include landscaping, lighting, and surrounding context?
Yes, I create contextual visualizations that include environment, mood lighting, greenery, hardscape, and sky setup — all tailored to your project’s needs.
What types of exterior projects do you visualize?
I work with residential houses, townhouses, apartment buildings, commercial properties, and hotels. The renders are tailored for client presentations, tenders, and marketing.
Also you can explorer another pages:
- Interior visualization gallery
- sketches for architectural projects