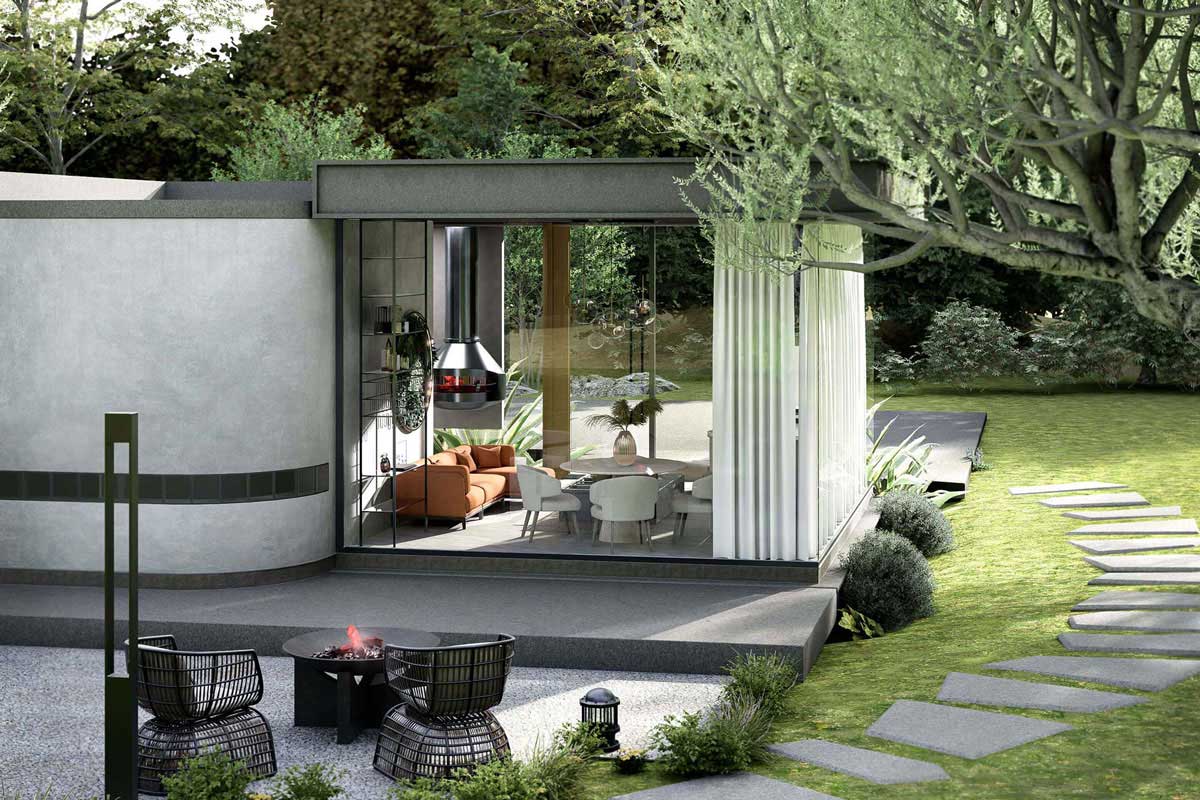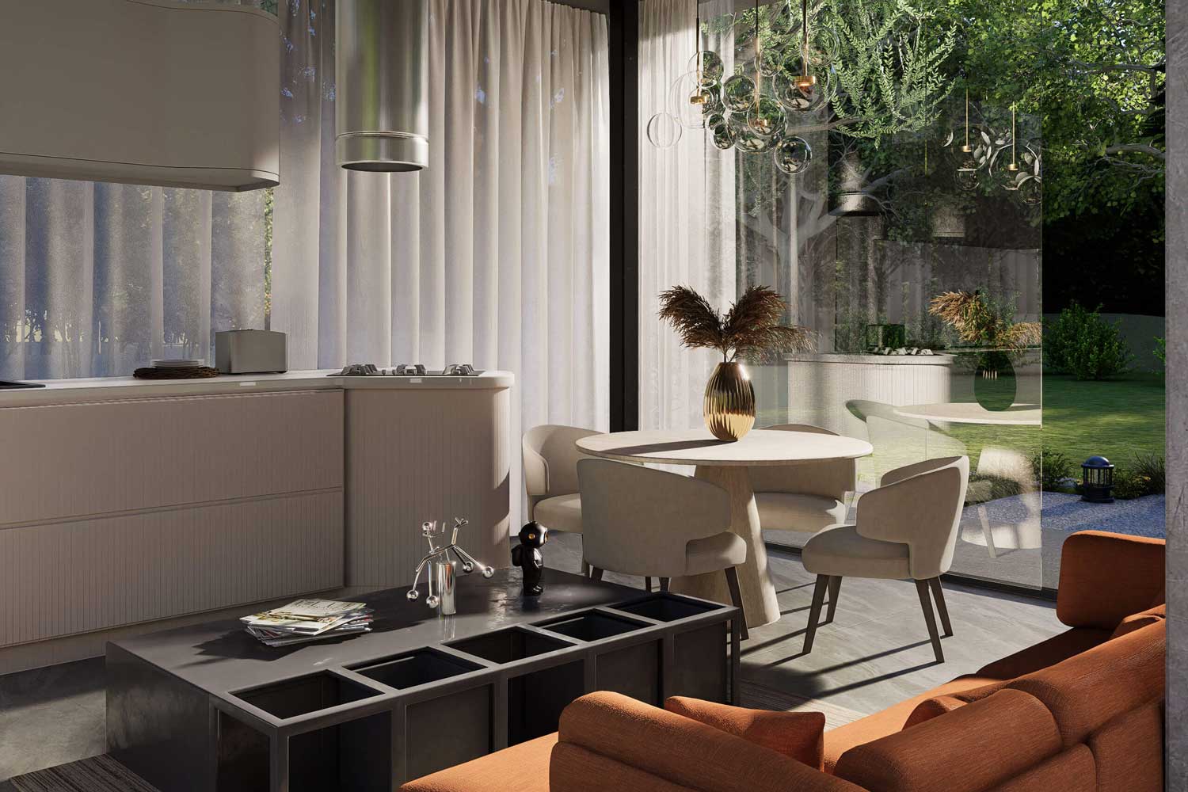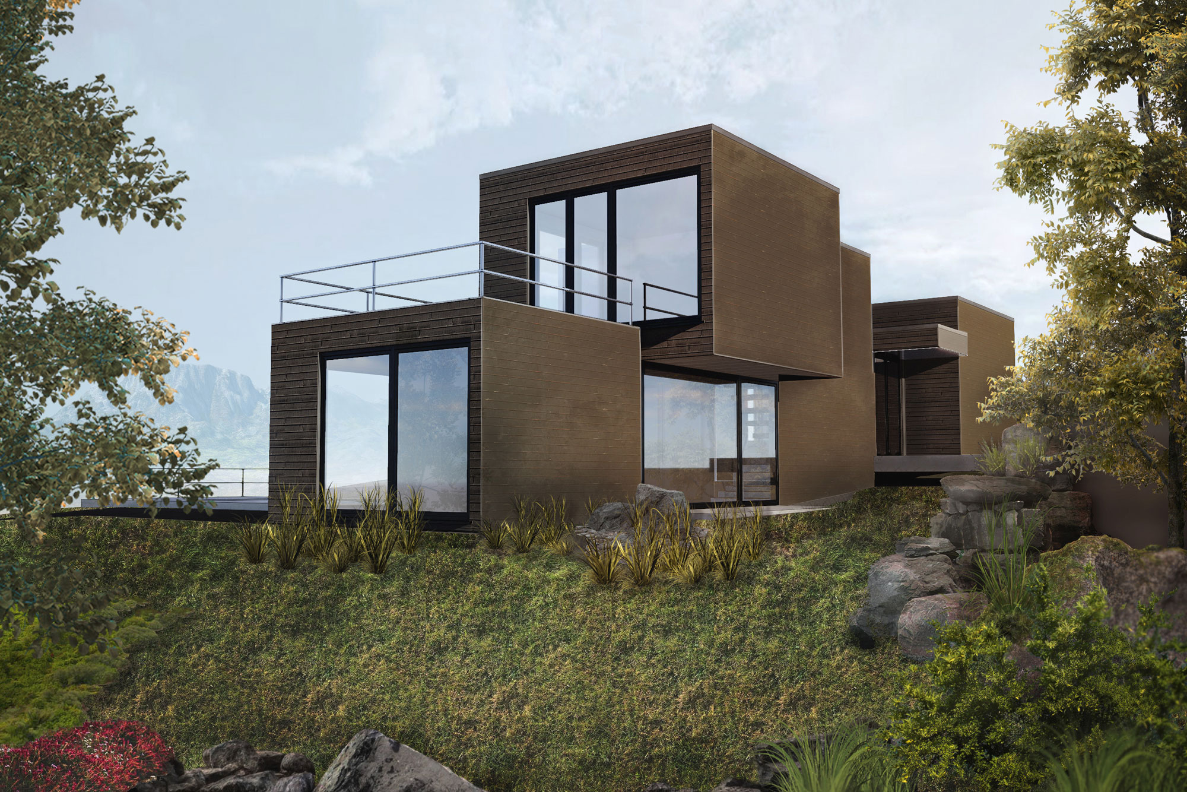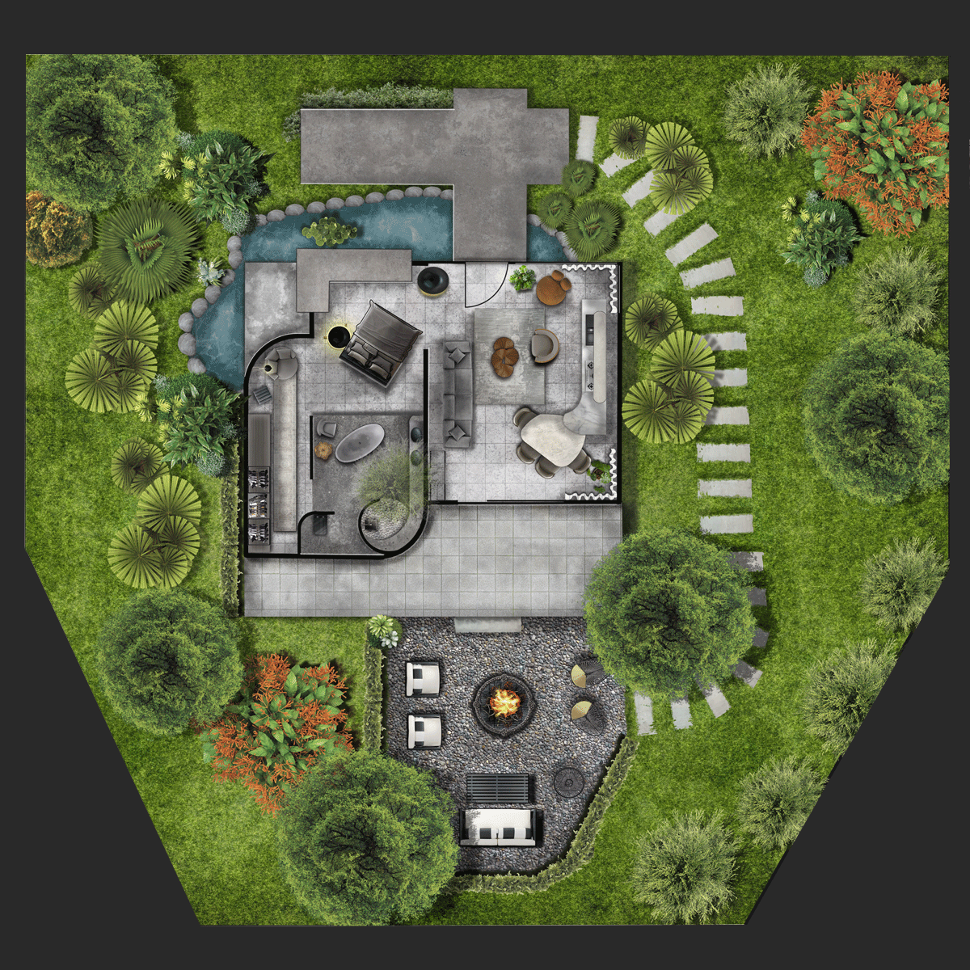Architectural Visualization Services & Prices
I offer fast, detailed, and emotionally impactful architectural visualizations. Below, you’ll find clear pricing packages tailored to your project stage — from concept sketches to high-detail 3D renders. No hidden fees, no guesswork — only what you truly need.
Choose the right service for your project
3D Exterior Visualization
High-detail 3D rendering for presentations or investors
Photorealistic 3D exterior visualization helps architects, designers and house builders present residential projects with clarity and emotional impact.
My renderings focus on light, texture, and environment — showing how the building feels in context. These visuals are ideal for client presentations, marketing, or investor approval.
$320
Includes: 1 photorealistic view, lighting setup, vegetation, materials, postproduction
Delivery: 4K image
Time: 5–7 days
3D Interior Visualization
Realistic room renderings with mood and details
My 3D interior visualizations highlight mood, textures, and light — helping design studios and independent interior designers present their ideas with precision and style.
Whether you’re preparing for client approval, building a portfolio, or creating marketing content, these visuals communicate the full atmosphere of the space — before a single item is built.
$280
Includes: 1 photorealistic view, lighting, materials, postproduction
Delivery: 4K render
Time: 5–7 days
Visual architectural sketch in realistic style
Visual architectural sketch in realistic style
A fast and expressive way to visualize architecture at early design stages.
My Exterior Architectural Sketches combine realistic linework with artistic clarity — perfect for architects, designers, and developers who need to communicate ideas before final renders are ready.
Ideal for concept approvals, competitions, or early client presentations.
Hand-drawn aesthetics, accurate proportions, and a professional finish — all delivered with speed and precision.
$160
Includes: 1 exterior view, materials, landscaping elements
Delivery: JPG
Time: up to 4 days
2D Floor Plan sketch
Clean and professional 2D architectural drawing with visual clarity
A precise 2D floor plan turns complex layouts into clear, compelling graphics.
My drawings combine accurate dimensions, functional zoning, and an elegant visual style—ideal for architects, interior designers, house builders, and real-estate teams who need quick client approvals or marketing collateral.
Delivered as scalable PDF/DWG plus a web-ready PNG, each plan is ready for permit sets, brochures, and online listings. Fast turnaround, professional finish.
up to 100 m2 - $150,
over - +$1 per m2.
Includes: 1 floor plan top view
Delivery: high-resolution JPG
Time: up to 3 days
FAQ
Q: How we will work with you (stages of work)?
Please email me at: olademarch@gmail.com
We discuss your project and technical specifications.
I create a 3D model and send you angles for approval.
I produce either a 3D visualization or a 2D sketch, based on the chosen service.
You receive the final deliverables.
Q: What is included in the technical specifications?
The technical brief should include:
Floor plans and texture references to clarify material types and colors
Links or screenshots with examples of desired finishes, furniture, or architectural elements (for interior or exterior projects)
You can send your brief to: olademarch@gmail.com
Q: Can I request revisions?
A: Revisions are made in several stages.
Please send your list of changes to olademarch@gmail.com. Keep the volume within 20% of the total project scope.
After the 3D model is ready, you can adjust the camera angle, object positions, or dimensions — to better align with your design intent or site context.
During the visualization stage, you may request color, texture, or material changes as your concept evolves.
If revisions exceed 20%, additional charges may apply.
If changes exceed 50% of the original brief or the concept is radically revised, it is considered a new project.
Minor corrections can also be requested within seven working days after final delivery.



