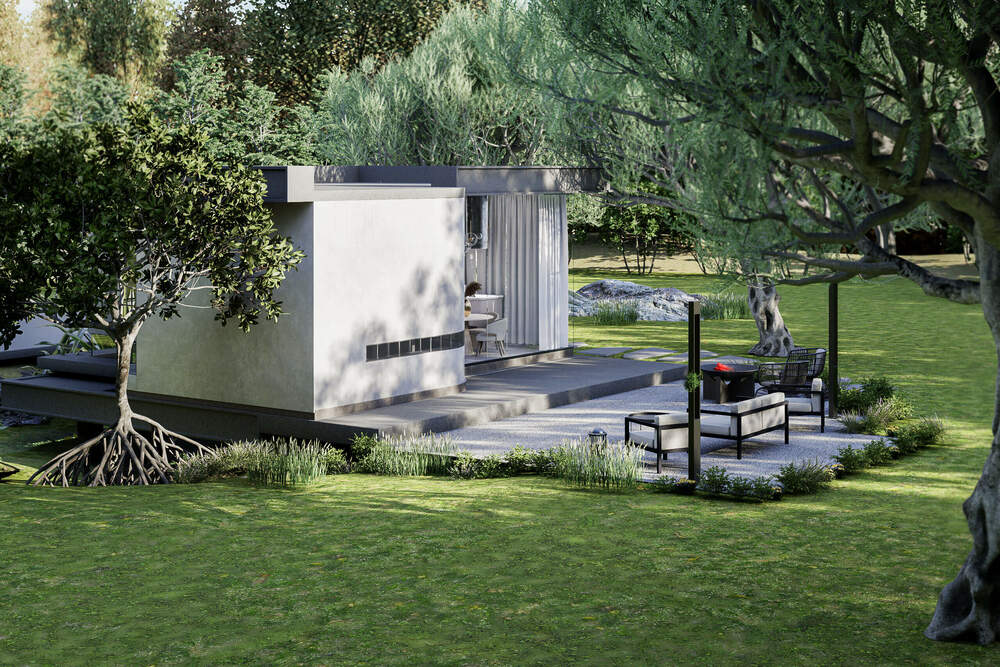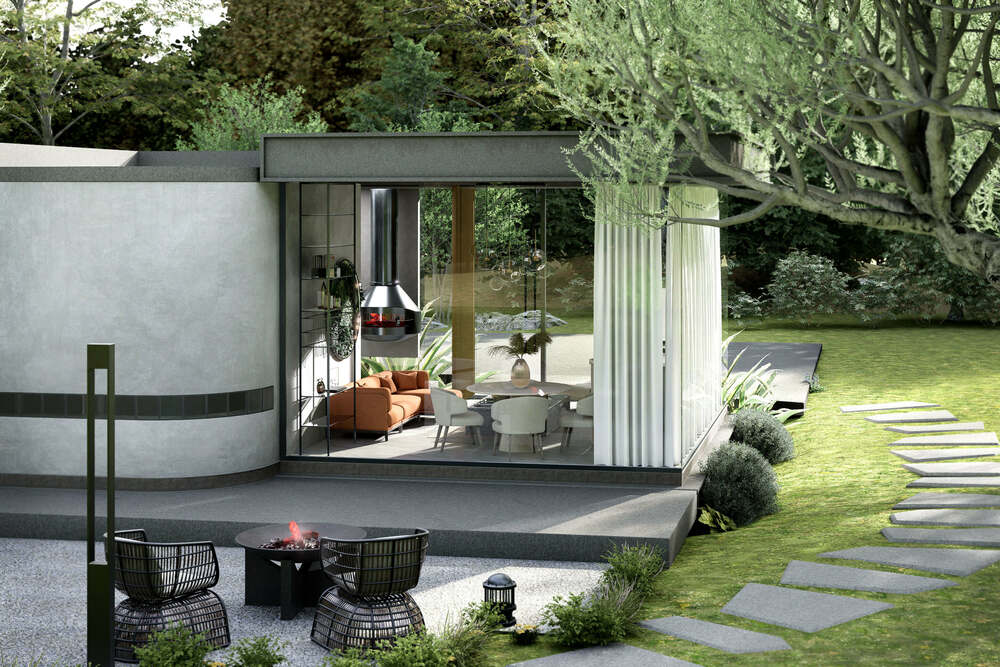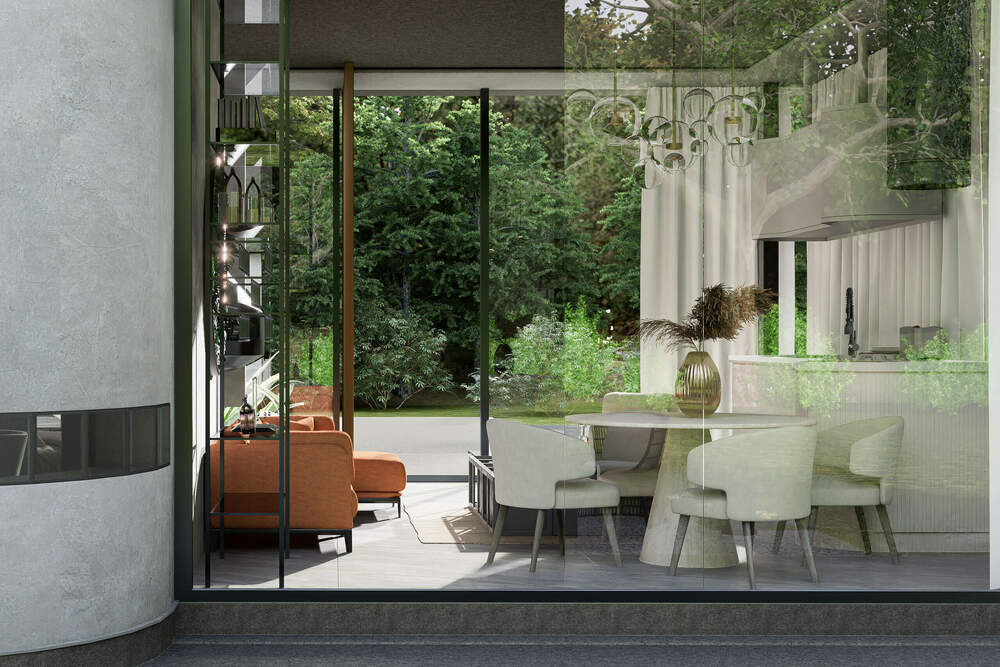Photorealistic architectural 3D visualization for eco homes
Help your client visualize and approve the project faster
If at "point A" you only have an architectural concept or drawing, then at "point B" it is a photorealistic render that conveys the atmosphere, materials and character of the house.
This project will help you present an eco-friendly residential property to an investor, win a tender or go through the approval stage in a dialogue with the customer.
In the interior gallery you can see interior visualizations this project
Need a visualization like this?
Let’s discuss your project — contact me to get started.



FAQ
Can you visualize different facade materials like timber, concrete?
Absolutely. Natural materials are key to eco architecture — I carefully represent textures like timber, exposed concrete to help your clients feel the warmth, authenticity, and sustainability of the design.
Do your 3D renders include sun orientation and shading studies?
Yes. I can reflect the natural light dynamics of your site — from sunrise angles to shading devices — so you can demonstrate design logic clearly and beautifully.
How are eco homes different to visualize compared to traditional houses?
Eco homes tell a deeper story — about connection to nature, responsible materials, and conscious design. My visuals highlight those unique qualities through lighting, vegetation, materiality, and atmosphere.
What kind of documents or drawings do you need to begin?
Just send me your site plan, elevations, moodboard or inspirations.
Do you offer sketches or only photorealistic renders?
I offer both. Sketches are great for early feedback and concept discussions. Photorealistic renders work best when you need to impress clients, win approvals, or launch a marketing campaign.
Can you show integration with surrounding landscape or site slope?
Yes — and it’s one of the most important parts. I model the terrain and landscape features to show how your project lives in harmony with the environment — not just on top of it.
If you want to visualize a similar project, contact me. I will help you present the idea professionally and without unnecessary edits.
Write me to
For discover my enother projects view my Portfolio